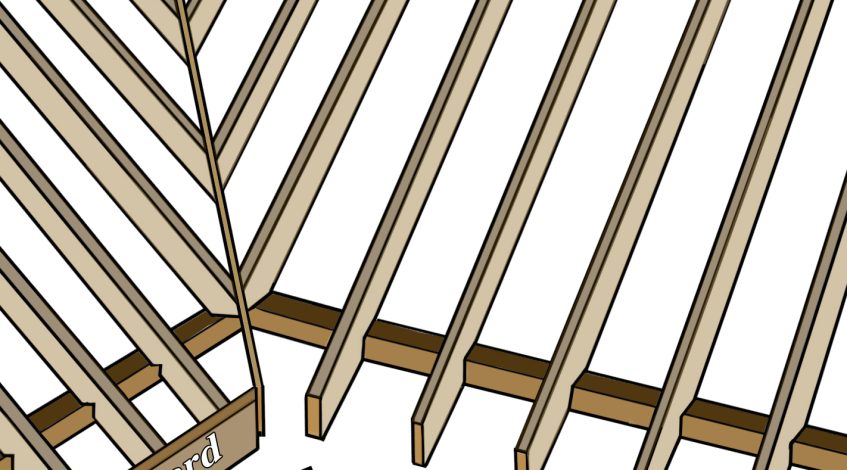Most physical elements of your home serve more than one purpose and that especially holds true for roof fascia.
Fascia board encompasses a roof on all sides and provides not only extra protection for the roof itself and all the materials and house interior underneath, but adds an aesthetic appeal as it appears to trim out the top of the house.
Most contractors use a one-inch material to create the fascia boards. The width of rafters generally is the determining factor of how wide fascia will be. Most fascias are six or eight inches wide to accommodate the most common rafter material of 2X6 or 2X8. Two-by-four lumber is used for most rafters on small sheds. Therefore, the fascia boards on these roofs are generally made from 1X4 lumber.
Roof fascia: The difference between fascia and fascia trim
Fascia trim can be added to the fascia boards as an additional layer of protection. Most fascia trim is made from aluminum or vinyl.
Fascias are seen on all sides of a traditional roof, including both the eaves end and rake side.
The word fascia is a direct translation from the Latin version of the same word. The word’s meaning is akin to band, swathe, ribbon or bandage. The band-like areas surrounding a doorway are also sometimes referred to as fascia.
In roofing, the most common existence of fascia is the board or trim that is attached to the ends of the roof’s common rafters.
In the image (above right), two conjoining fascia boards will be installed on a valley section of roof, meeting at the bottom of the valley rafter. The boards are attached to the portion of the rafters referred to as the tail.
Fascia boards can also vary in color and style and are sometimes customized to adhere to a building’s design.
